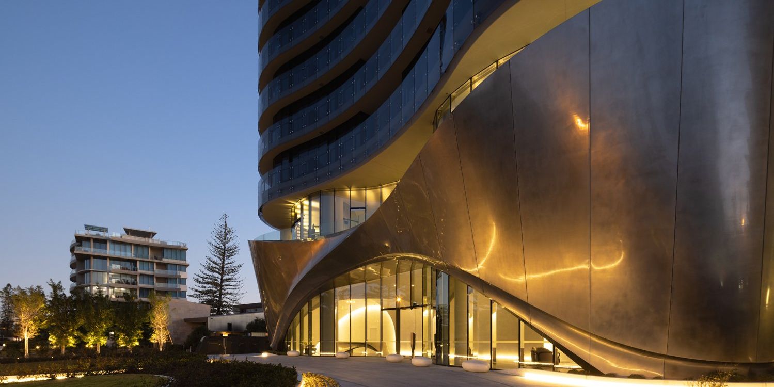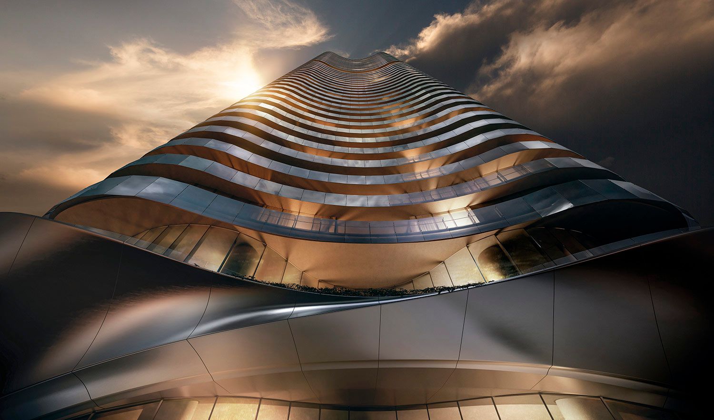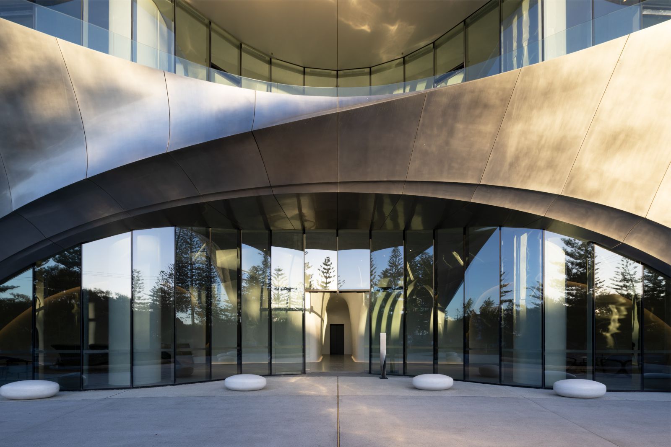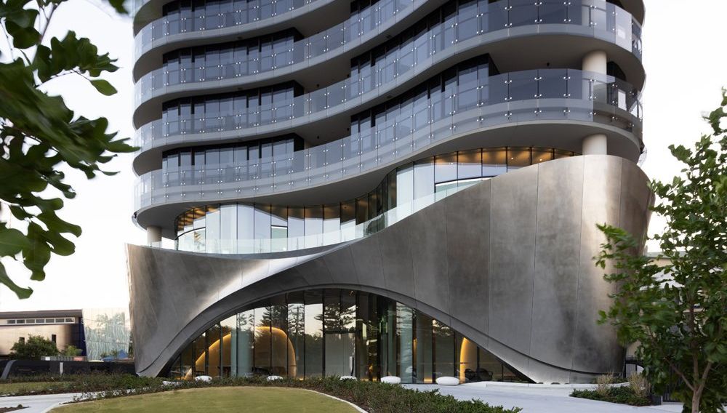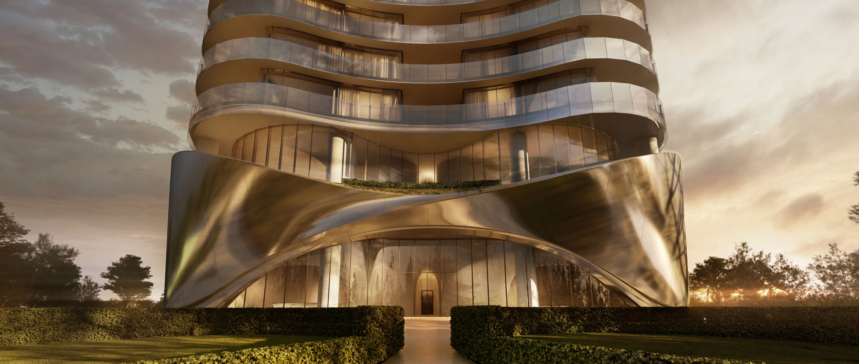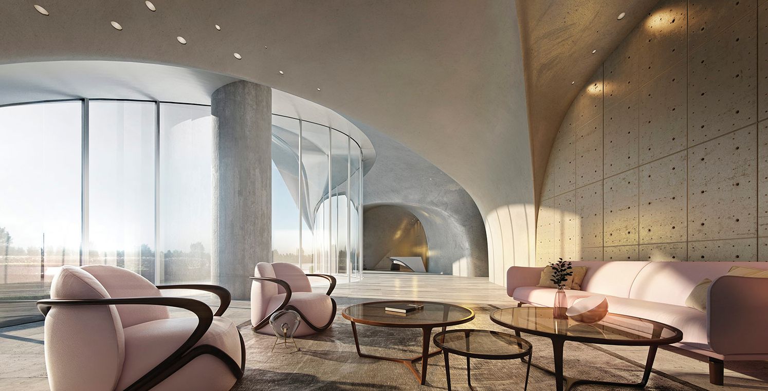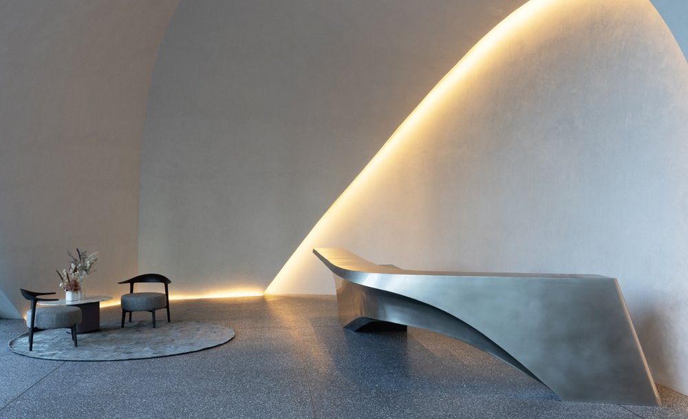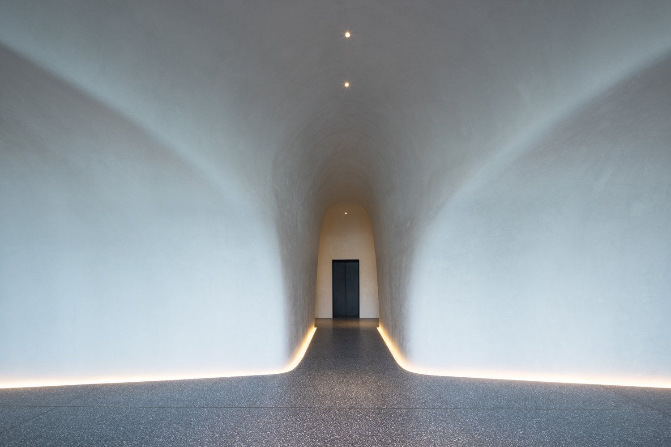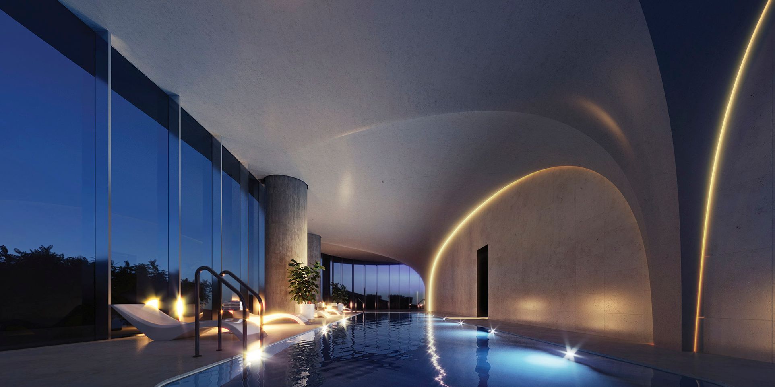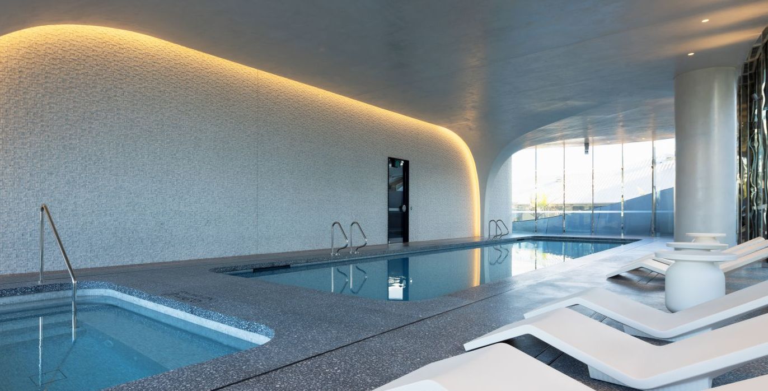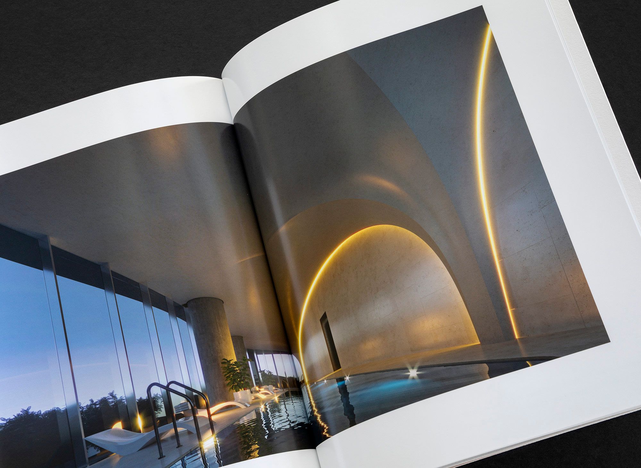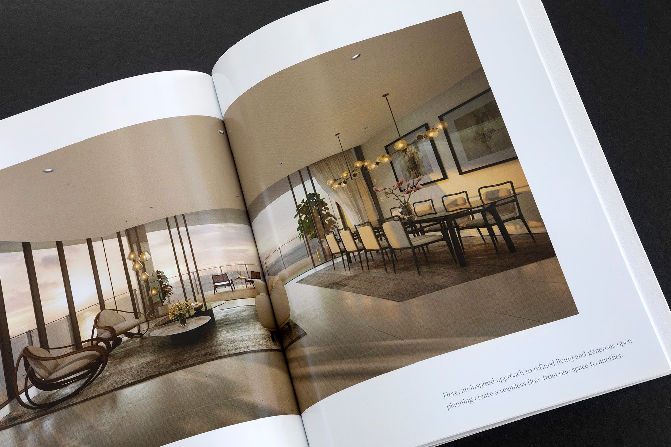272 Hedges Ave
An unfolding experience of architectural elegance.
Rising 44 storeys above its beachside setting, 272 Hedges Avenue presents an unfolding experience of architectural elegance and unparalleled amenity, with the design of the pedestal inspired by the natural forces of the project’s coastal location. Australian property developer Sunland Group appointed Contreras Earl Architecture to design the two-storey pedestal base for the Mermaid Beach tower, including the interior and communal areas.
